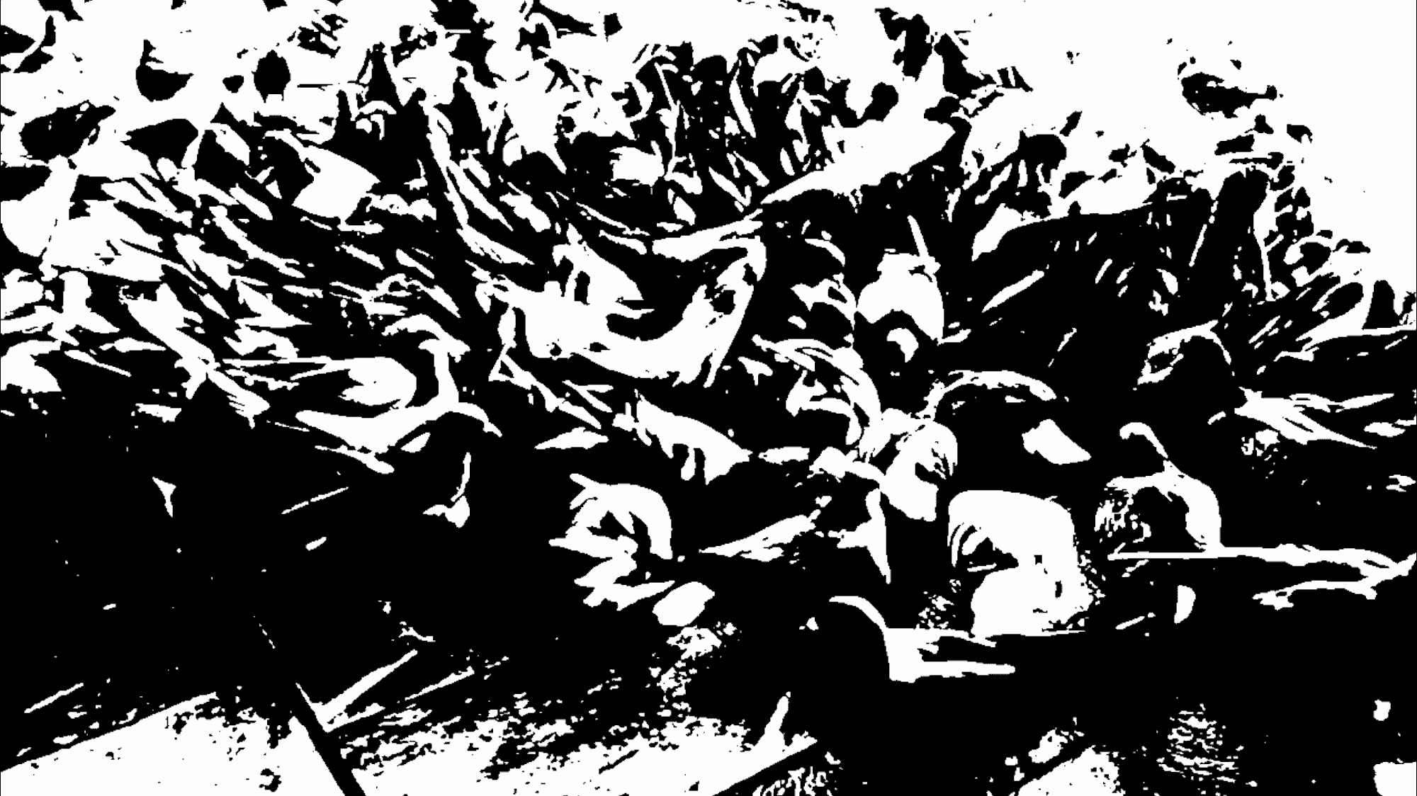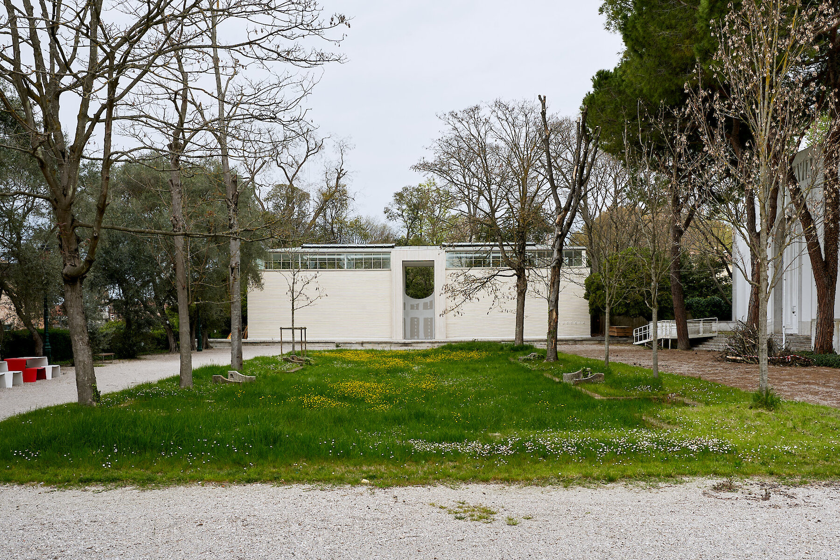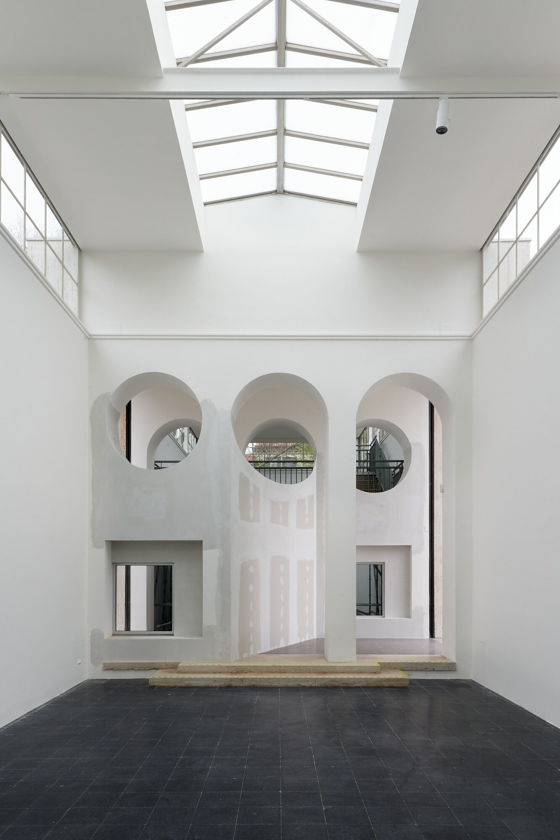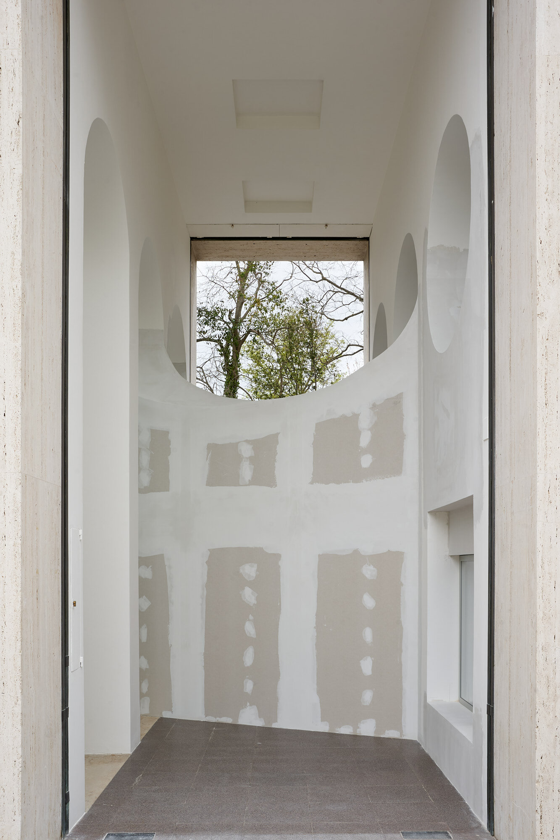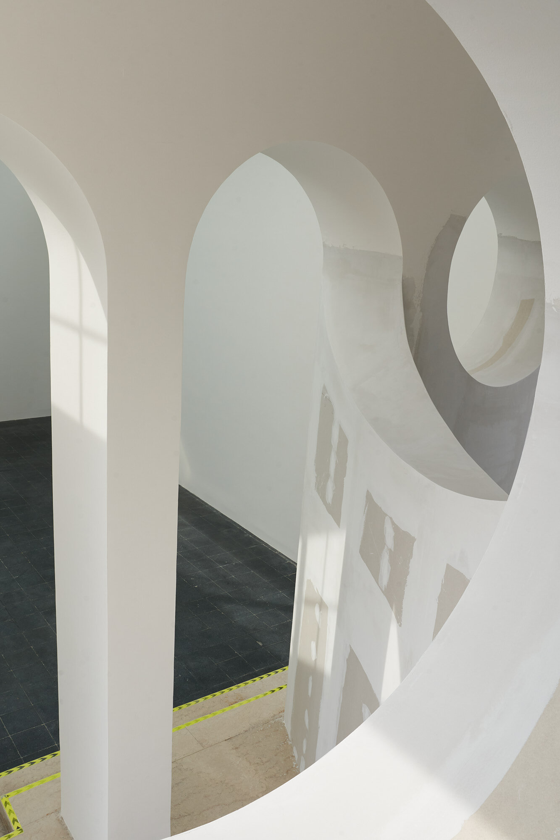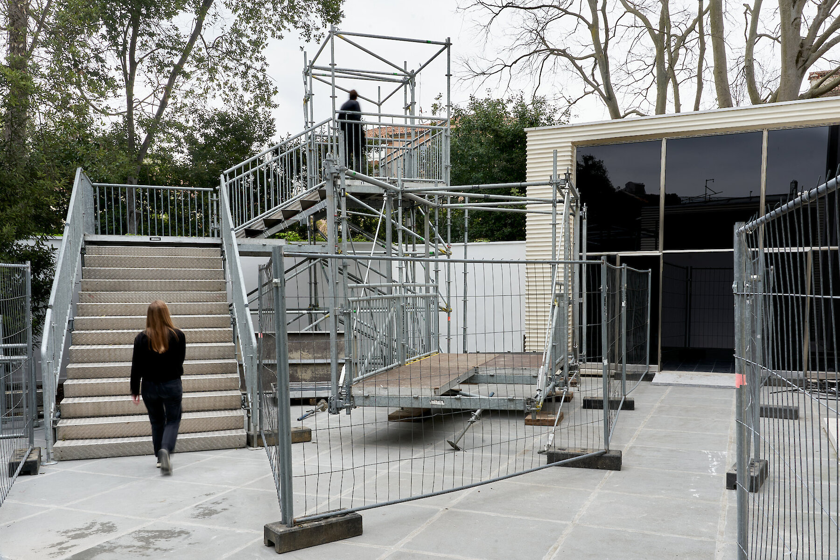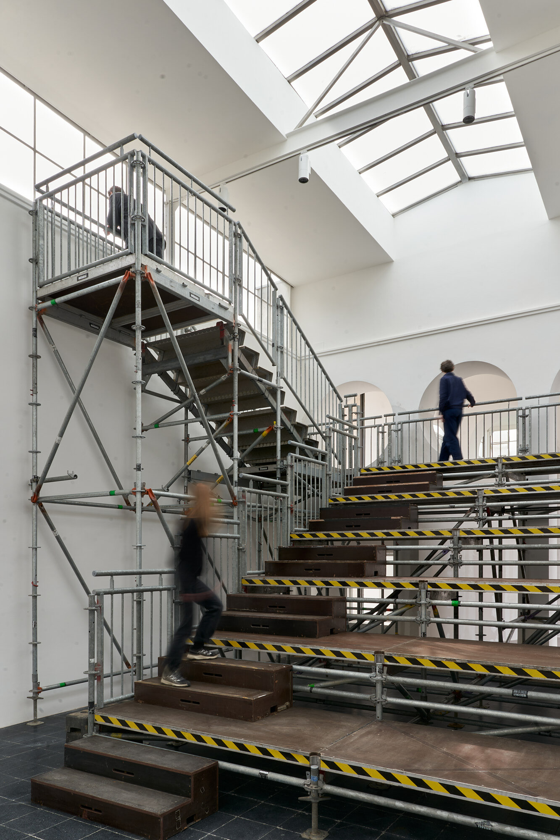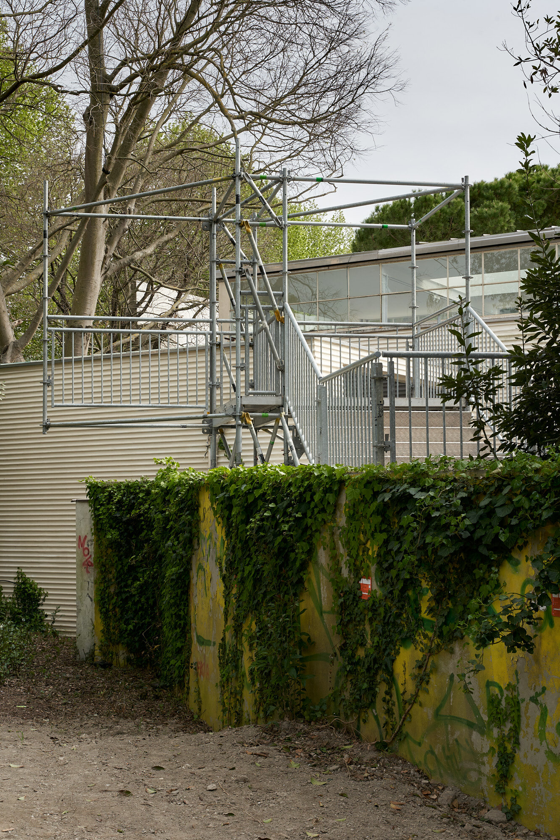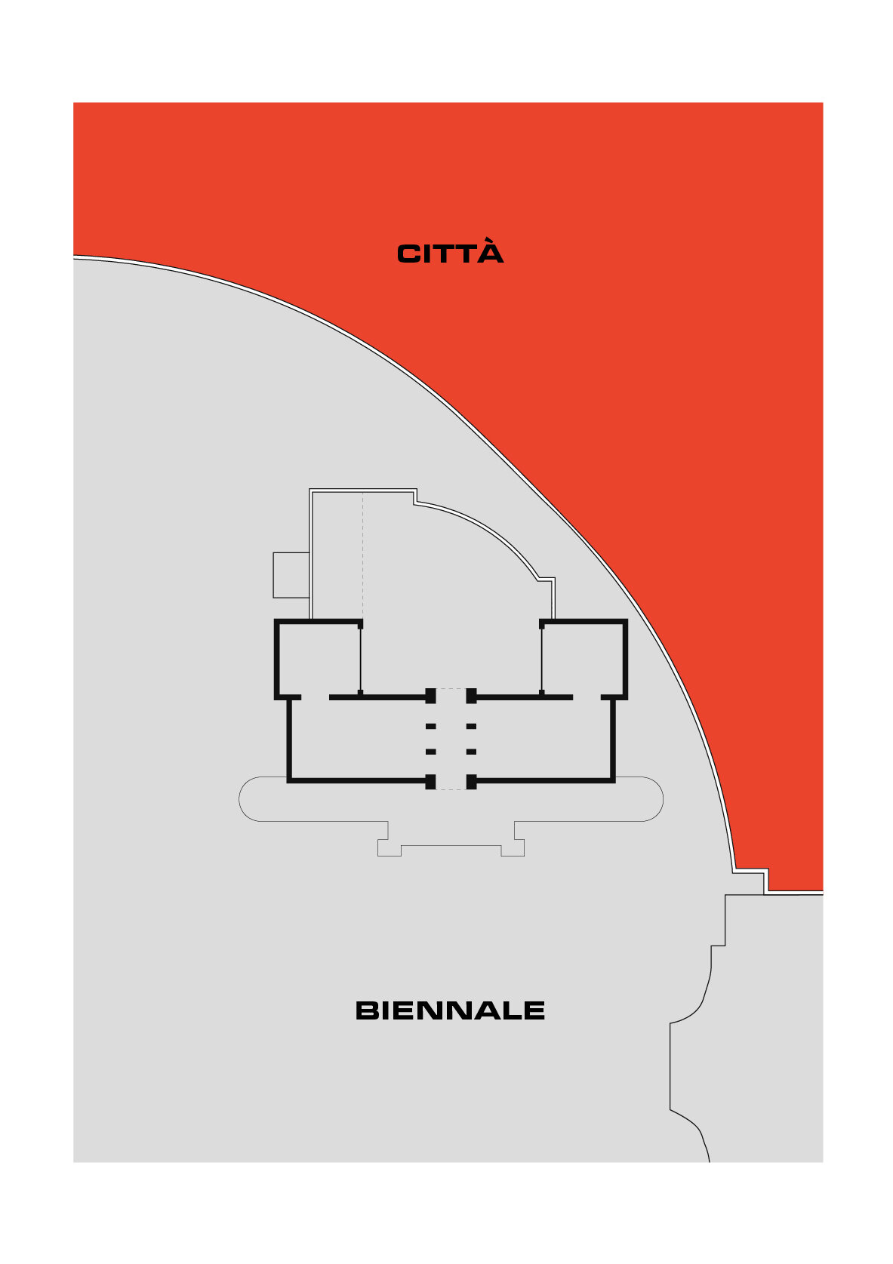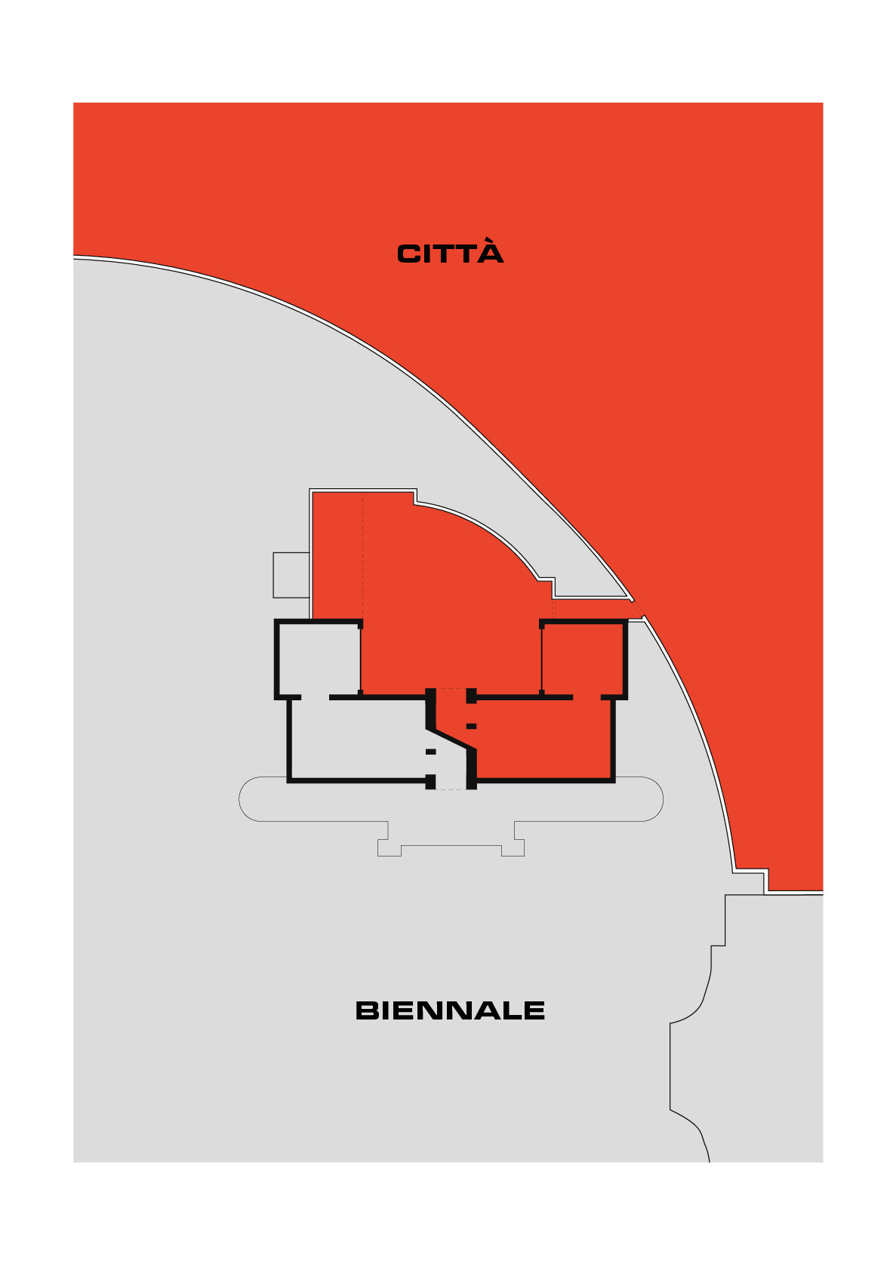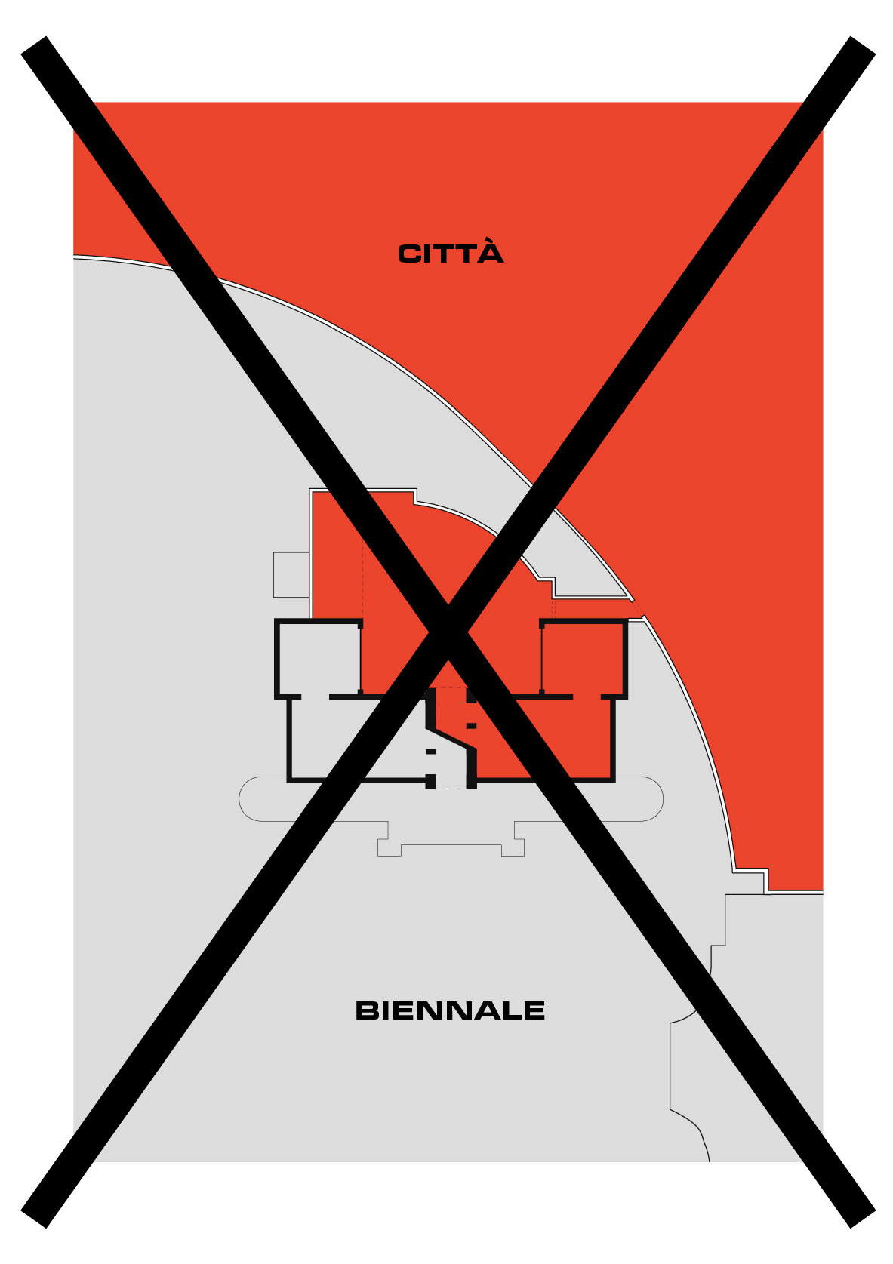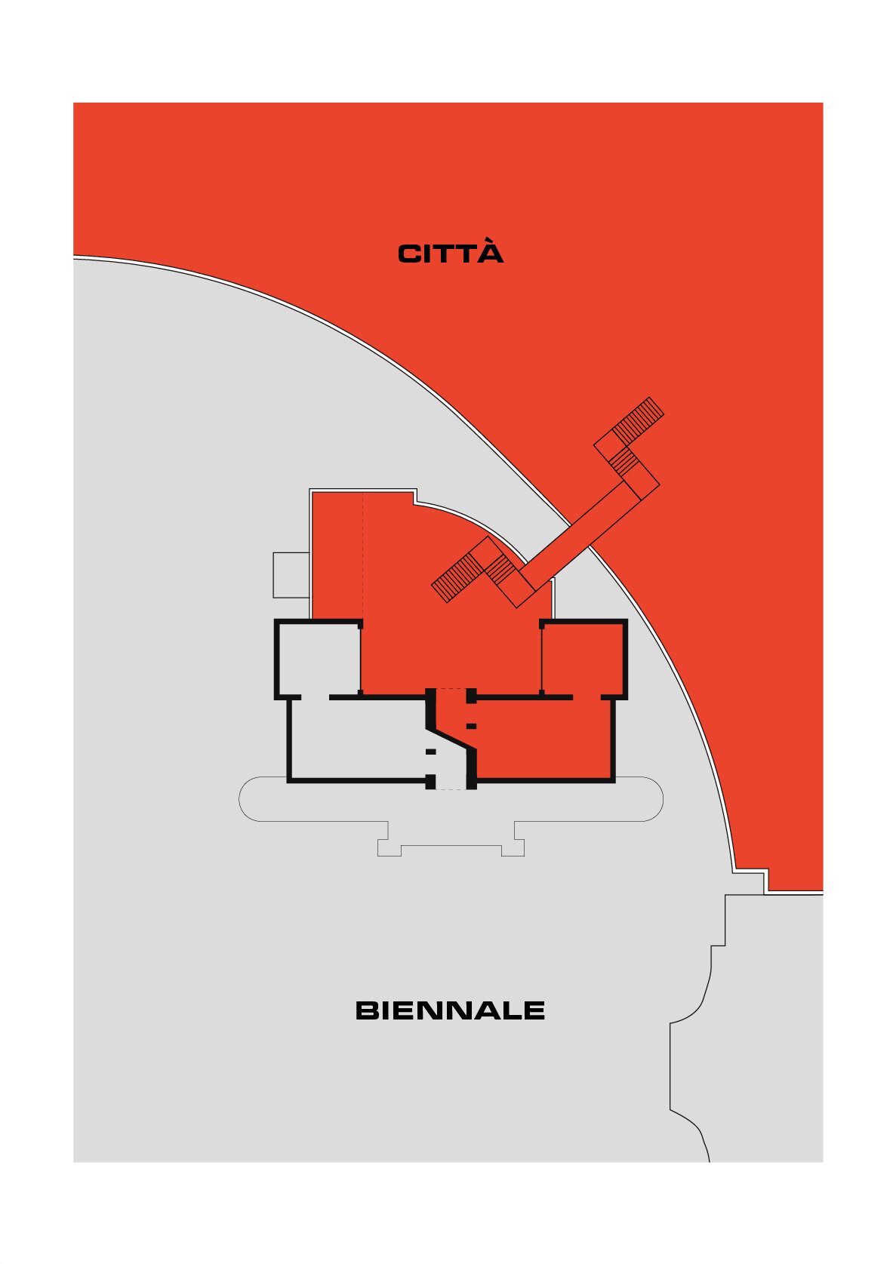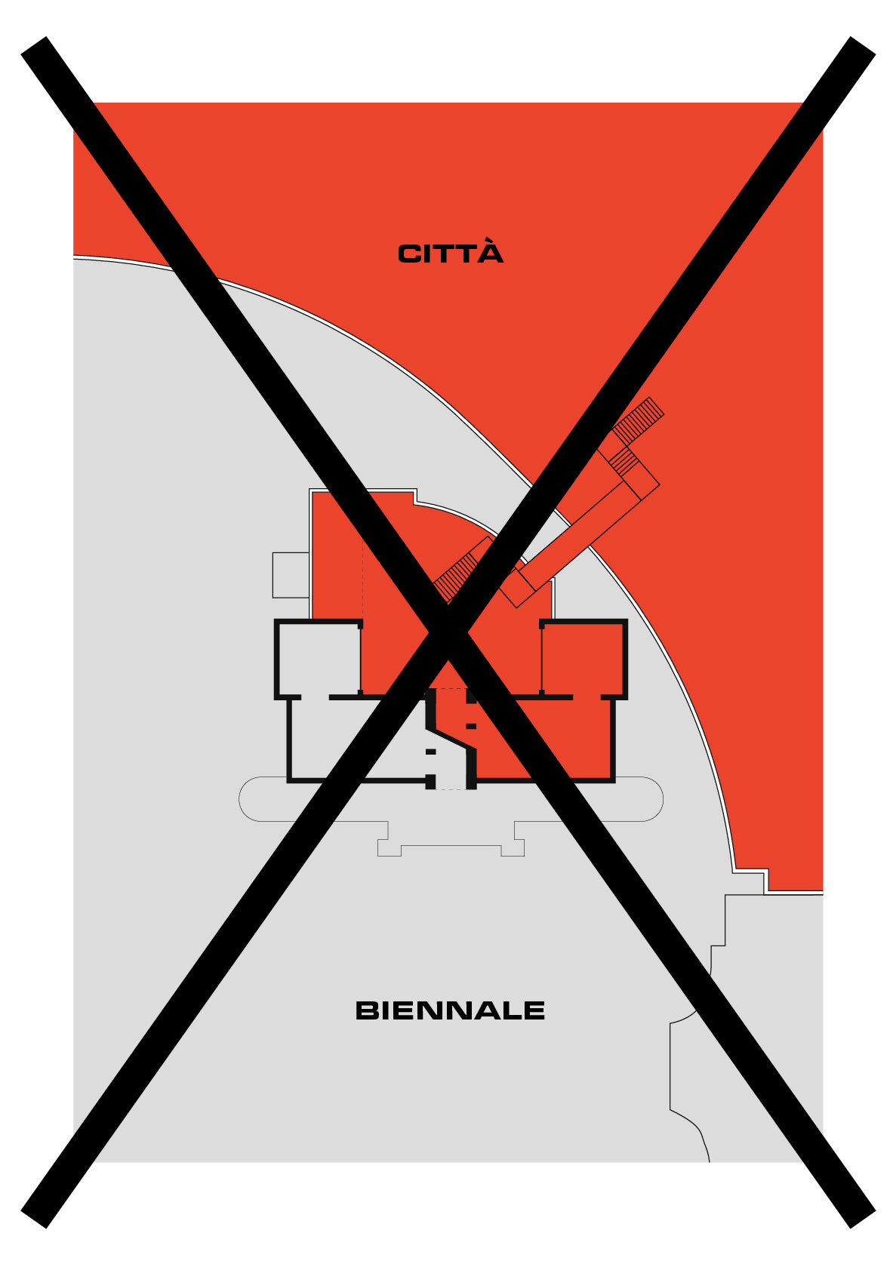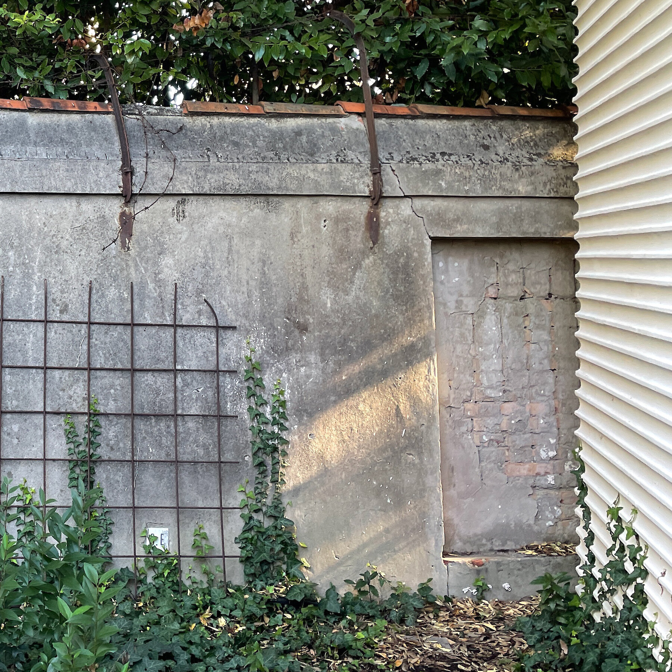Partecipazione / Beteiligung
For the 18th International Architecture Exhibition La Biennale di Venezia, architecture collective AKT and the Viennese architect Hermann Czech have conceived a socially relevant temporary conversion of the Austrian Pavilion. The pavilion is situated at the northeastern border wall separating the Biennale premises from the city. This neighbourhood stands as a symbol of the socio-spatial development of Venice in recent decades: the Biennale as an exclave of international art tourism on the one hand and the surrounding sestiere of Castello as a district of Venice that is still mostly inhabited by local residents and, at the same time, a contested area of development, on the other.
For “Partecipazione / Beteiligung”, the symmetrical pavilion has been divided. The western half remains accessible from the Biennale’s side. The eastern half of the building, including the courtyard, should be freely accessible from the city via a newly built entrance. This part is to be assigned to the population of the adjacent residential neighbourhood and urban initiatives as a place of assembly. Engaging in a close exchange with those, the project has been conceived as the Biennale’s turning to the surrounding city: not in the form of further expansion like over the past decades, but in the form of giving up space and thus as a reversal of said spatial practice, which in recent years has also been criticised by the international press. The discourse on the Biennale’s role in the city, which has been conducted on a regional level for years, is to receive an internationally perceptible stage for the duration of the exhibition.
What is in the focus of AKT & Hermann Czech’s architectural intervention is the issue of the power of disposition over space in a city whose land is limited, and thus the issue of social sustainability of the world’s most important architecture exhibition in the context of the old town of Venice.
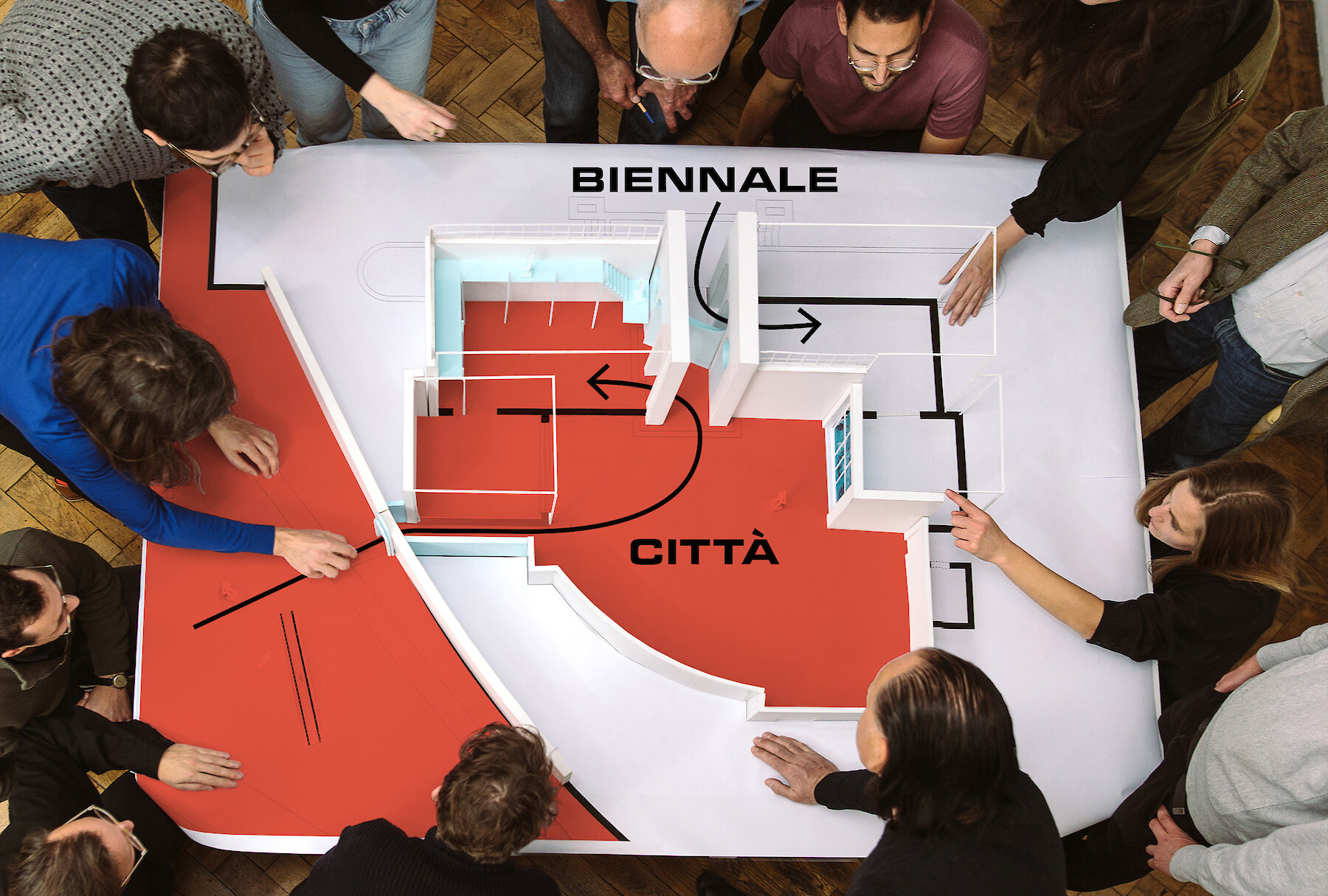
Part of the building was to be opened to the adjacent district and freely accessible to the people of Venice.
With architecture as a means, a spatial possibility is to be created in the Austrian Pavilion, a space for negotiation, an invitation equally directed at the neighbourhood’s residents to make use of freely accessible space; at collaborating initiatives to intensify their dialogue with the Biennale; and at the institution as such to become involved on its own premises.
‘Partecipazione’ was one of the core demands of the Biennale’s first Architecture Exhibitions as early as the 1970s, as was their dealing with Venice’s political, social, and spatial realities. Along these lines, the constantly growing mega exhibition was to take over a preserving function for the city of Venice and its people besides its economic role.
Through the conversion of the pavilion, the Austrian contribution harks back to these old approaches, juxtaposing them with the Biennale’s present-day spatial practice in the accompanying exhibition and comprehensive publication. The Biennale’s constant expansion and current forms of the population’s exclusion from spaces used for its exhibitions are documented and contextualised by local researchers and initiatives.
Yet a possible rejection of the opening towards the city has been taken into account in AKT & Hermann Czech’s original concept.
Indeed, despite one year of exploratory talks and negotiations, the Biennale and the competent authorities have not approved the opening of the pavilion.
According to the concept, the Austrian Pavilion is therefore now not merely a building to house exhibits, an exhibition hall containing information on the ideas of partition and ‘participation’, but it also becomes an exhibit in its own right, representing the division and the relationship between the city and the Biennale.
